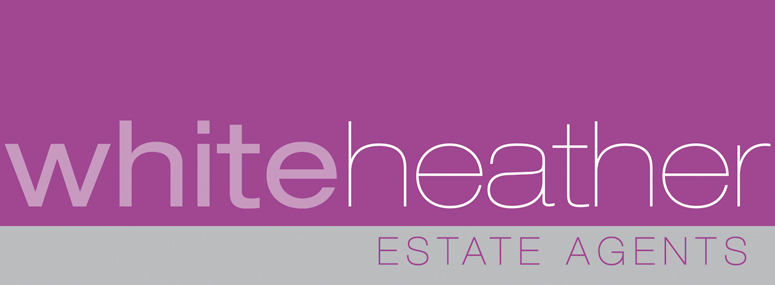We are delighted to market this spacious and well maintained family home. Situated in a sought after residential area, close to town centre and motorway links. Ideal for all types of buyers, please arrange a viewing today to avoid disappointment! This property wont stick around for long!
Welcome to 72 Grace Road, a beautifully presented and charming three-bedroom mid terraced family home situated in the heart of Ellesmere Port.
This delightful property combines comfort with convenience, offering spacious living areas, a modern kitchen, and a private rear area —perfect for families or first-time buyers.
Property Features:
Spacious Living Room with natural light, ideal for family gatherings or relaxation.
Modern Kitchen with ample storage, sleek countertops, and quality appliances.
Three Well-Sized Bedrooms, offering comfortable accommodation for the whole family.
Contemporary Bathroom fitted with a shower and bathtub.
Private Rear Garden with patio area—perfect for outdoor dining and entertaining.
Location Highlights:
Conveniently located near local schools, shops, and amenities in Ellesmere Port.
Excellent transport links to Liverpool, Chester, and surrounding areas.
Close to Green Spaces like Rivacre Valley Country Park, ideal for family outings and outdoor activities.
Don’t miss the opportunity to make 72 Grace Road your new home!
Arrange a Viewing: Contact us today to arrange a viewing and see everything this charming property has to offer
Entrance Hall (15' 11" x 5' 11" or 4.85m x 1.80m)
UPVC part glazed entrance door. Spindle staircase leads to first floor. Built-in gas and electric meter. Double radiator. Laminate flooring. Door opens to lounge, sitting room and curtain to kitchen.
Lounge (14' 02" x 11' 02"Max Max or 4.32m x 3.40m Max)
width reducing to 9'7"
Front aspect UPVC double glazed window. Double radiator. Telephone point. Television point. White fireplace having back and plinth housing pebble fire. Carpet flooring.
Sitting room (14' 07" x 10' 06" Max or 4.45m x 3.20m Max)
width reducing 9'3"
Rear aspect UPVC double glazed window. Wooden fireplace. Television Point. Carpet flooring.
Kitchen (9' 06" x 6' 02" or 2.90m x 1.88m)
The kitchen has been fitted with a range of units having white high gloss fascia and black working surfaces comprising 8 base units and 3 having pull out drawers. 5 wall mounted units. 1 set of 2 pull out drawers. Built-in electric oven and ceramic hob. Chimney style extractor fan above hob. Single drainer white ceramic sink unit with pillar mixer tap. Waterproof vinyl splash backs above hob and sink. Rear aspect window. Plumbed for washing machine. Space for fridge/freezer. Tiled flooring. UPVC part glazed door to garden.
Landing
Spindle staircase. Access to roof space. Doors open to bedrooms and bathroom. Carpet flooring.
Bedroom 1 (11' 10" x 10' 04" or 3.61m x 3.15m)
Front aspect UPVC double glazed window. Space for built-in wardrobe. Television point. Single radiator. Carpet flooring.
Bedroom 2 (13' 00" x 10' 10"Max Max or 3.96m x 3.30m Max)
width reducing to 9'6"
Rear aspect UPVC double glazed window. Space for wardrobe. Television point. Double radiator. Lego effect cushion flooring.
Bedroom 3 (8' 10" x 6' 06" or 2.69m x 1.98m)
Front aspect UPVC double glazed window. Space for built-in wardrobe. Television point. Single radiator. Carpet flooring.
Bathroom (5' 08" x 6' 02" or 1.73m x 1.88m)
The bathroom suite is white with cream bath panel comprising panelled bath having off mains rain shower, push button wc and vanity wash hand basin. Fully tiled cream walls. Rear aspect UPVC obscured window. Ladder style radiator. Ceramic tiled flooring.
Rear Garden
Sunny rear garden not directly overlooked. Decking and astro turf with garden border. White rendered boundary walls. Rear wooden gate. Wooden shed.
Front Garden
Brick boundary wall. Wrought iron gate. Concrete pathway. Stone infil.
Council Tax Band : A
Read less
