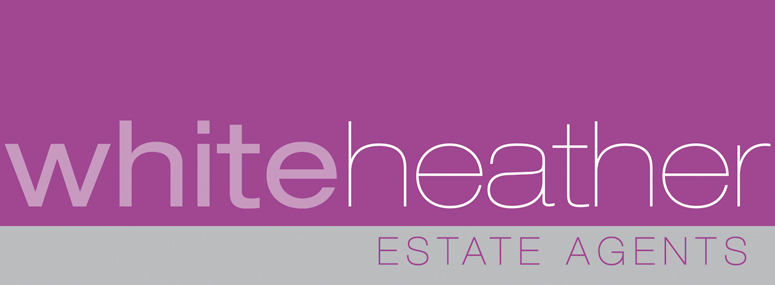tel: 01513 565 096
property@whiteheatherestates.com
This property has been removed by the agent. It may now have been sold or temporarily taken off the market.
This is a well presented three bedroomed town house situated in a quiet cul-de-sac in Elton with walking distance of the village school and shops. The property has two double bedrooms and one medium one, through lounge/dining room and modern family bathroom with shower. Off road parking with garage, redecorated and re carpeted throughout
We have found these similar properties.
