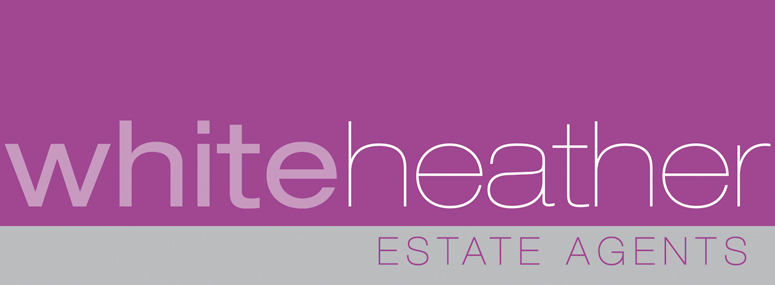tel: 01513 565 096
property@whiteheatherestates.com
This property has been removed by the agent. It may now have been sold or temporarily taken off the market.
Opportunity to purchase a 2 bedroom family home at an attractive price. Property is awaiting the right buyer to put their stamp on the property. No onward chain. Off road parking. Private rear garden. Close to town centre. M53 commuter links, train and bus station all within close proximity of the property. Situated in a popular residential area. The property comprises of entrance hall, garage, entrance hallway, kitchen, lounge, 2 bedroom and bathroom. Front and rear gardens.
We have found these similar properties.
