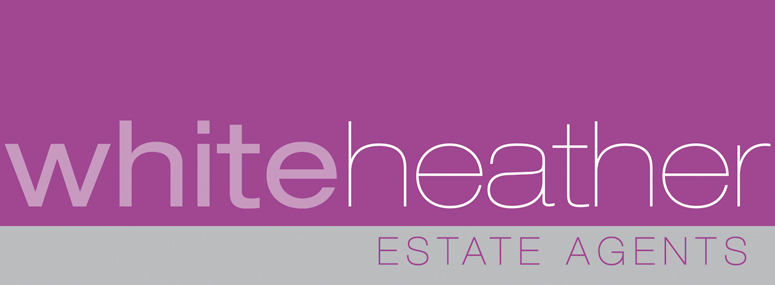tel: 01513 565 096
property@whiteheatherestates.com
This property has been removed by the agent. It may now have been sold or temporarily taken off the market.
This charming property situated at 18 Wellington Road offers a delightful blend of modern convenience and comfortable living. Boasting two bedrooms, it is perfect for couples, small families, or those seeking a manageable yet stylish home.Property consists of:DrivewayPorchHall wayLoungedining roomModern Kitchendownstairs toiletrear area2 BedroomsModern bathroomEntrance PorchPart glazed UPVC entrance door with side aspect window. Laminate flooring. Part glazed door opens to entrance hall.Entrance...
We have found these similar properties.
