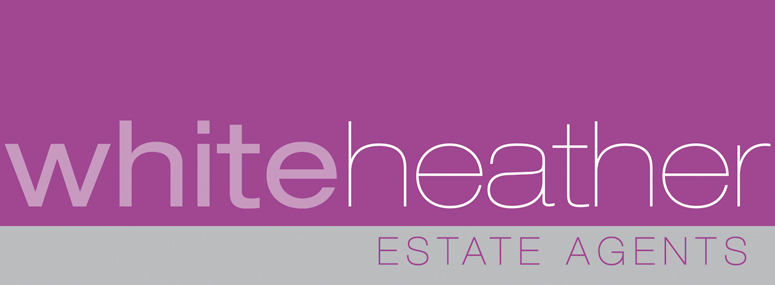tel: 01513 565 096
property@whiteheatherestates.com
This property has been removed by the agent. It may now have been sold or temporarily taken off the market.
A delightful 3 bedroom family home with offroad parking, conveniently located for access to nearby town centre shopping facilities, good commuter links via rail and motorway links within 1 mile ** No Chain**
We have found these similar properties.
