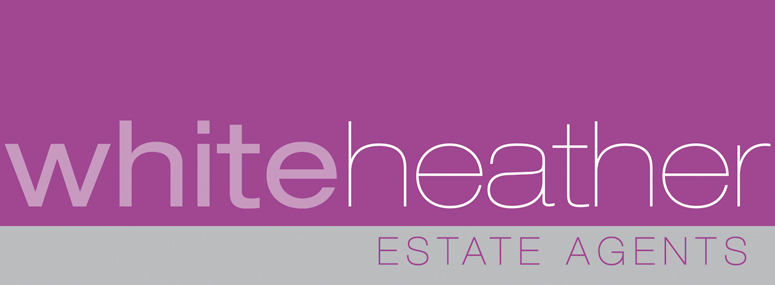tel: 01513 565 096
property@whiteheatherestates.com
This property has been removed by the agent. It may now have been sold or temporarily taken off the market.
"Welcome to 164 Cambridge Road, a stunning family home located in the heart of Ellesmere Port. This property boasts an ideal location with easy access to local amenities, schools, and public transport links.The house features three spacious bedrooms, perfect for accommodating a growing family or for use as a home office or guest room. The living room is bright and welcoming, providing the perfect space for relaxing with loved ones after a long day.The modern kitchen is fully equipped with everyt...
We have found these similar properties.
