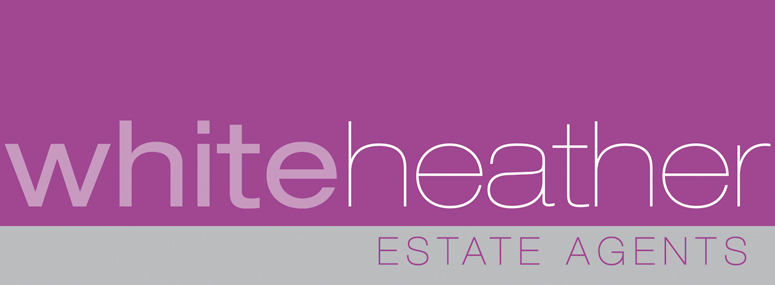Boasting no onward chain this beautiful family home is situated in the heart of the sought after area of "Great Sutton". Property is suitable for ALL types of buyers. Early viewing advised to avoid disappointment.
Key Features:
Spacious open-plan living area
Modern fitted kitchen
Separate utility room
Downstairs W.C
Three well-proportioned bedrooms
Stylish family bathroom / Separate toilet
Large private rear garden – perfect for entertaining and family life
Popular residential area with excellent transport links
Walking distance to local shops, schools, and amenities
Short drive to Cheshire Oaks Designer Outlet and M53/M56 for commuters
This move-in ready property is ideal for first-time buyers, growing families, or investors seeking a high-demand rental location. The rear garden offers a safe space for children and pets..
Don’t miss out on this fantastic opportunity. Contact us today to arrange your viewing and secure your next home in Great Sutton.
Front Garden
Paved concrete pathway. Mainly laid to lawn. Stone infill boundary.
Entrance Hall
Upvc part glazed entrance door with glazed matching side panel opens to hallway. Carpet flooring. Meter cupboard houses electric fuse board and meter. Single radiator. Traditional staircase leads to first floor. Panelled door opens to lounge.
Living Room (21' 07" x 12' 02" or 6.58m x 3.71m)
21.7 x 12.2 reducing to 11.02
Front aspect UPVC double glazed window. Telephone point. Tv point. 2 x single radiators. Decorative fireplace. Rear aspect UPVC double glazed window.
Kitchen (9' 08" x 10' 06" or 2.95m x 3.20m)
The kitchen has been fitted with a range of units including 6 base units (inclusive of built in fridge). 6 wall mounted units (2 having glass fronts). Grey laminate worktop. Laminate flooring. Water stop cock/mains cut off. 1 1/2 bowl single drainer sink unit in grey resin with matching taps and double glazed upvc window above. Tiled splash backs. Gas connection for gas cookers. Single radiator. UPVC fully glazed door opens to rear garden. Further panelled door opens to storage cupboard.
WC (3' 09" x 3' 06" or 1.14m x 1.07m)
Panelled door opens from utility room. Push button saniflow system. Wash hand basin. Laminate effect flooring. Extractor fan. Chrome ladder style radiator.
Utility Room (9' 06" x 6' 02" or 2.90m x 1.88m)
Part glazed door opens from kitchen. Double glazed upvc side aspect window. Cushion floor "laminate effect". Black laminate worktop. Plumbed for washing machine. Double radiator. Further panelled door opens to downstairs w.c.
Landing
Traditional staircase leads to first floor from entrance hallway. Access to roof space. Panelled doors open to bedrooms bathroom and separate toilet. Further panelled door opens to airing cupboard housing "vaillant combination boiler".
Bedroom 1 (11' 07" x 12' 02" or 3.53m x 3.71m)
Front aspect UPVC double glazed window. Built in wardrobes. Carpet flooring. Single radiator.
Bedroom 2 (13' 08" x 9' 08" or 4.17m x 2.95m)
Rear aspect UPVC double glazed window. Single radiator.
Bedroom 3 (11' 08" x 9' 01" or 3.56m x 2.77m)
11.8 x 9.1 reducing to 6.09
UPVC front aspect double glazed window. Space for wardrobe. Carpet flooring. Television point. Single radiator.
Bathroom (5' 04" x 5' 04" or 1.63m x 1.63m)
The bathroom suite is white and comprises of panelled bath. Mainsfed shower. Pedestal wash hand basin with obscured rear aspect window above. Half tiled walls. Single radiator. Cushion flooring "tiled effect".
Toilet (5' 04" x 2' 06" or 1.63m x 0.76m)
Closed coupled toilet. Cushion flooring "laminate effect" obscured glazed rear aspect window above. Single radiator.
Rear Garden
Sunny rear garden not directly overlooked. Mainly laid to lawn. Paved patio area. Boundary hedging. Water supply on outside wall. Shed. Bin storage. Wooden side gate.
Council Tax Band : A
Read less
