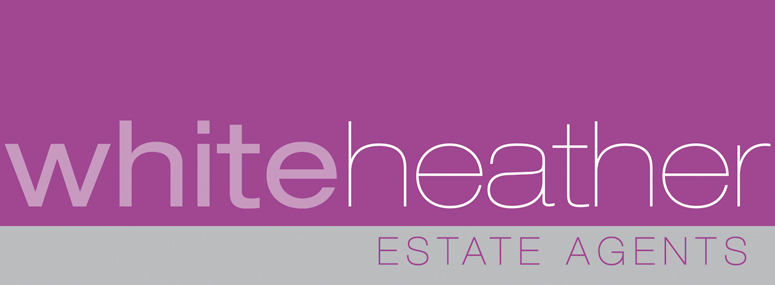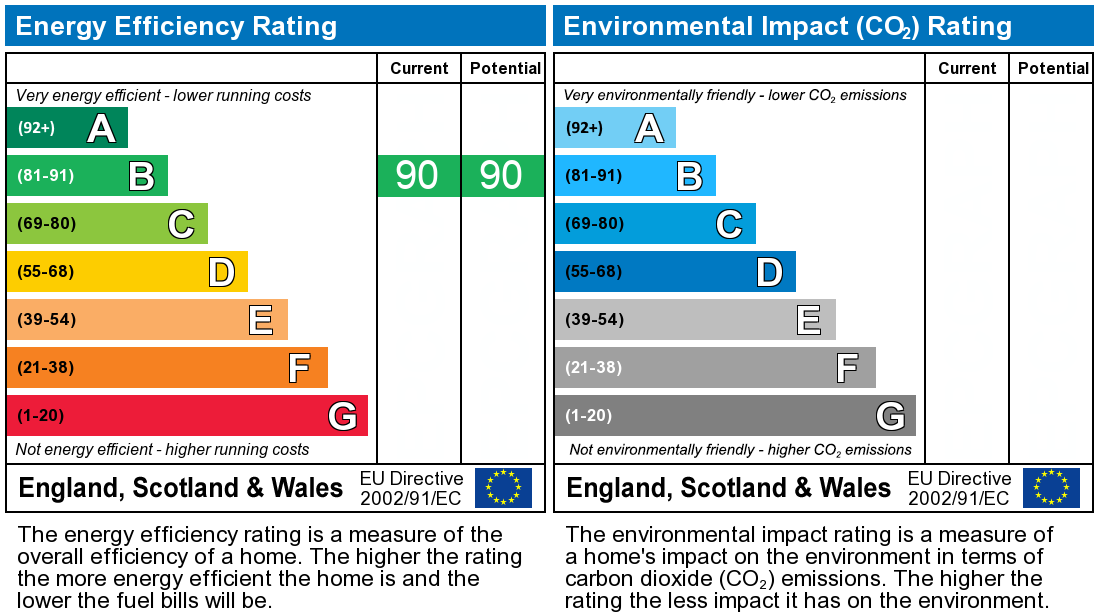**Prime Town centre cafe with tenanted flat** Retail shop with Main Rd position previously operating as cafe / takeaway approx 737 sq ft total area comprising large retail area with rear kitchen and storage area. Self contained 1 bedroom flat to the first floor (currently tenanted on ast)
Excellent gross rate of return potential.
**Prime Town Centre Café with Tenanted Flat – CH65 8AD**
**Key Features:**
- **Ground floor café space** – approx. **737 sq. ft.**, ideal for a variety of business ventures
- **Rear kitchen & storage area** – plus **rear access for deliveries**
- ** Ground floor Vacant possession** – ready for immediate occupation
- **First-floor self-contained 1-bedroom flat** – currently tenanted, generating **£6,000 annual rental yield**
- **EPC ratings:** Shop **D**, Flat **C**
- **Attractive investment opportunity** – asking price **£125,000**, with potential for increased rental income
**Location Highlights:**
Situated in a **high street position**, this property benefits from **strong footfall** and excellent local amenities.
- **Parking:** Nearby options include **APCOA Ellesmere Port Town Centre Car Park** on Wellington Road and **Wellington Road Car Park**, offering convenient access for customers and tenants.
- **Transport Links:** Ellesmere Port railway station provides **direct connections to Liverpool and Chester**, while the **M53 motorway** ensures easy access to surrounding areas.
- **Local Attractions:** Close to **Cheshire Oaks Designer Outlet**, **Ellesmere Port Sports Village**, and a range of retail and leisure facilities.
This **versatile commercial and residential property** presents a fantastic opportunity for business owners and investors alike. **Enquire today!**
Retail Area (17' 03" Max x 12' 02" Min or 5.26m Max x 3.71m Min)
Front retail area fronting onto main Whitby Rd
Retail Area (14' 09" Max x 14' 05" Min or 4.50m Max x 4.39m Min)
Mid retail area with counter opening to washroom and kitchen area
WC (7' 03" x 6' 01" or 2.21m x 1.85m)
Washroom with wc and hadwash in matching white, adapted for disabled use.
Kitchen (15' 06" x 10' 02" or 4.72m x 3.10m)
Large kitchen suitable for food prep and plumbed for dishwasher opening to rear storage area
Storeroom (14' 00" x 8' 02" or 4.27m x 2.49m)
Large rear Storage area opening onto rear access road
Bedroom 1
Lounge
Kitchen
Bathroom
Read less

