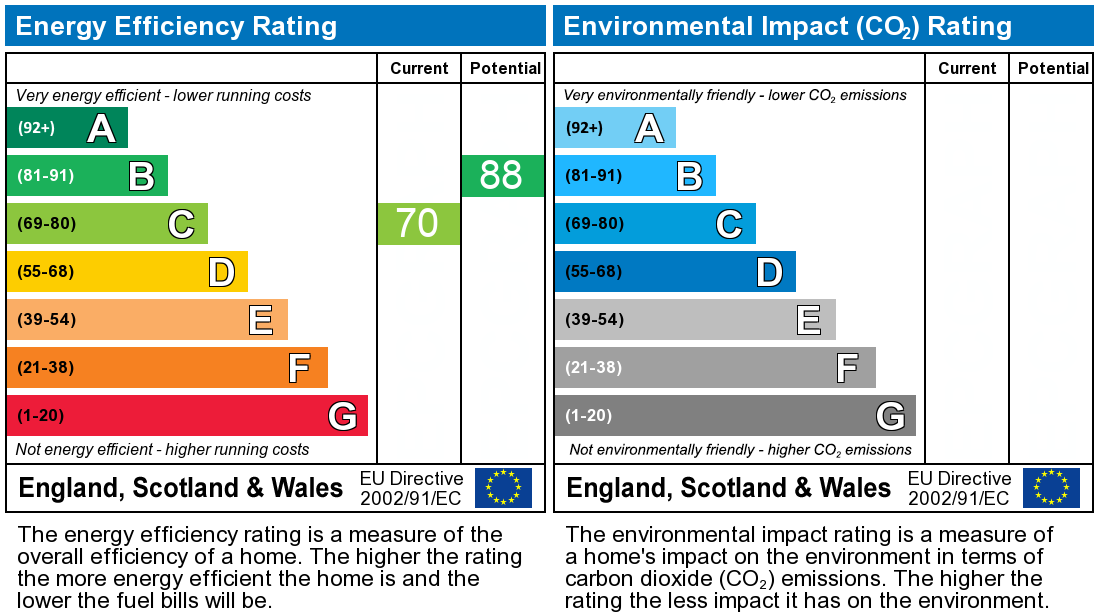This property is ready and waiting for its new owners to move into! After undergoing a programme of renovation works this spectacular and stunning two bedroom mid terrace property is the ideal purchase for all first time buyers or investors. The owner has advised the property has under gone a programme of renovation works including a newly fitted roof, partial rewire, new central heating system and combination boiler, newly installed laminate flooring to downstairs, brand new fitted kitchen with a high gloss finish and redecorated throughout. The property boasts off road parking to rear to accommodate one vehicle. Situated in Ellesmere Port town centre means shops, supermarkets, transport links are all within a short walking distance.
Read more
This property is ready and waiting for its new owners to move into! After undergoing a programme of renovation works this spectacular and stunning two bedroom mid terrace property is the ideal purchase for all first time buyers or investors. The owner of the property has under gone a programme of renovation works including a newly fitted roof, partial rewire, new central heating system and combination boiler, newly installed laminate flooring to downstairs, brand new fitted kitchen with a high gloss finish and redecorated throughout. The property boasts off road parking to rear to accommodate one vehicle. Situated in Ellesmere Port town centre means shops, supermarkets, transport links are all within a short walking distance.
Entrance
UPVC part glazed entrance door opens to lounge.
Lounge (14' 11" x 13' 02" or 4.55m x 4.01m)
Front aspect UPVC double glazed window. Double radiator. Gas meter. New fuse board. Electric meter. Laminate effect cushion flooring . Ranch style staircase to first floor. Doorway opens to kitchen.
Kitchen (14' 01" x 11' 06" or 4.29m x 3.51m)
The kitchen has been fitted with a range of units having grey fascias with grey speckled working surfaces comprising 2 base units, one set of 3 drawers and 2 wall mounted units. Built-in fan assisted oven and electric ceramic hob with splash back Chimney style stainless steel extractor fan above. Single drainer stainless steel sink unit . One side aspect window and one rear aspect window, Plumbed for washing machine. Space for fridge/freezer. Double radiator. Storage cupboard containing Ideal Boiler and storage space. UPVC part glazed back door. Laminate effect cushion flooring.
Landing
Doors open to bedrooms and bathroom.
Bedroom 1 (12' 03" x 14' 01"Max Max or 3.73m x 4.29m Max)
reducing to 9'9"
Front aspect UPVC double glazed windows. Space for wardrobes. Single radiator. Carpet flooring.
Bedroom 2 (12' 04" x 7' 08" or 3.76m x 2.34m)
Rear aspect UPVC double glazed window. Carpet flooring.
Bathroom (9' 03" x 5' 08" or 2.82m x 1.73m)
The bathroom suite is white comprising panelled bath with mains shower overbath with shower screen, push button wc and pedestal wash hand basin. Part tiled walls and splash back behind sink. Rear obscured UPVC double glazed window. Ladder chrome radiator.
Rear area
North aspect sunny rear garden not directly overlooked. Concrete with stone infill borders. Secure parking to rear. Brick boundary wall.
Front area
Brick boundary fence with wooden gate.
Read less
Important Information
- This is a Freehold property.
| No onward chain |
Ideal for first time buyers or investors |
| Combination boiler (brand new heating system) |
Double glazed windows |
| Modern family bathroom |
Partial rewire |
| New roof installed |
Re-decorated throughout and newly laid laminate flooring (downstairs only) |
| Off road parking to rear |
Epc Band C (70) |

