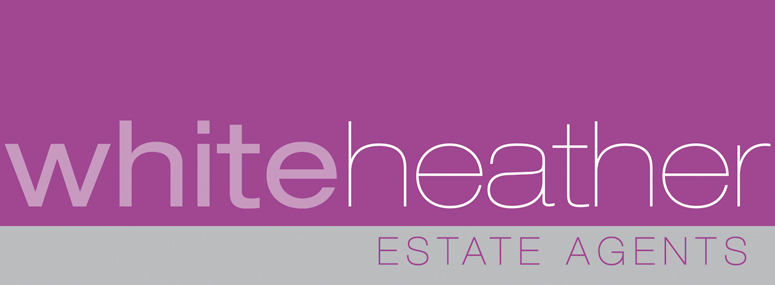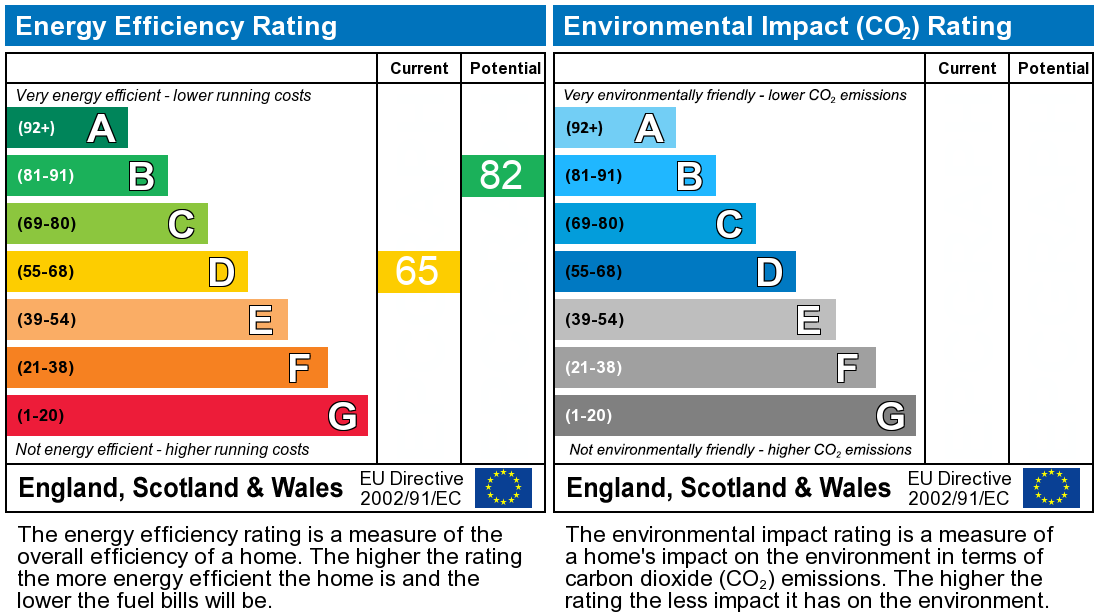Perfect for first-time buyers or savvy investors, this property offers a fantastic blend of comfort, space, and convenience. Small rear garden area. The property is within one mile of public transport, motorway networks links and retail shopping outlets.
Perfect for first-time buyers, growing families, or savvy investors, this property offers a fantastic blend of comfort, space, and convenience. The property is within one mile of public transport, motorway networks links and retail shopping outlets.
Key Features:
Spacious Living Room – Bright and airy with ample room for relaxation and entertaining.
Modern Fitted Kitchen – Stylish units with plenty of storage and worktops space.
Two good-sized bedrooms – Ideal for family living or home office setup.
Contemporary Family Bathroom – Clean and well-maintained with bath and shower over.
Generous Rear Garden – Perfect for outdoor dining, kids to play, or even potential landscaping projects.
Double Glazing & Gas Central Heating – Warm, energy-efficient, and move-in ready.
Location Highlights:
Located just minutes from Ellesmere Port town centre, this home benefits from:
Excellent local schools and nurseries
Convenient transport links (close to M53, M56 & local rail station)
Nearby retail parks, supermarkets & leisure facilities
Short drive to the scenic Cheshire countryside and waterfront attractions
Don’t miss out on this fantastic opportunity! Whether you're stepping onto the property ladder or expanding your portfolio, 27 Highfield Road is a must-see.
Living Room (12' 07" x 13' 11"Max Max or 3.84m x 4.24m Max)
UPVC door opens directly into the Living Room with UPVC double glazed windows over looking the front elevation. Benefiting from a Living flame gas fire with marble effect backing and hearth and feature surround. Gas & Electric meter cupboards, radiator, stairs leading to the first floor and door leading to the Kitchen
Kitchen/Diner (14' 0" x 10' 10" or 4.27m x 3.30m)
UPVC Double Glazed windows overlook the rear garden with UPVC door opening into the same. Partially tiled kitchen with a good range of wall and base units, free standing gas cooker, cream sink with mixer tap over, points and space for a washing machine and fridge freezer, radiator and laminate flooring
Landing (6' 08" x 2' 08" or 2.03m x 0.81m)
New carpet, doors leading off
Bedroom 1 (11' 08" x 12' 01"Max Max or 3.56m x 3.68m Max)
UPVC double glazed windows overlook the front elevation, radiator, built in range of wardrobes and cupboards, new carpet
Bathroom 2 (11' 04" x 6' 10" or 3.45m x 2.08m)
UPVC double glazed windows overlook the rear elevation, cupboard housing boiler, radiator & laminate flooring
Bathroom (8' 08" x 6' 08" or 2.64m x 2.03m)
Partially tiled white 3 piece bathroom suite comprising bath, wash basin with vanity unit and WC. Radiator, storage cupboard and UPVC double glazed window over rear elevation.
Outside
To the front of the property there is a small gated garden and to the rear a red brick walled garden, partially laid to lawn with a wooden gate giving access to the alley way behind
Council Tax Band : B
Read less

