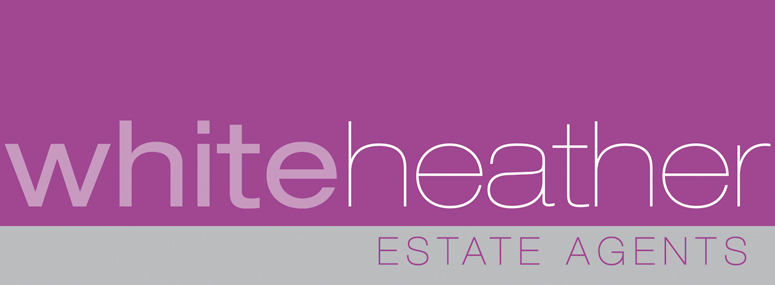tel: 01513 565 096
property@whiteheatherestates.com
This property has been removed by the agent. It may now have been sold or temporarily taken off the market.
A traditional 3 bedroomed terrace property, situated in a popular residential area close to Ellesmere Port town centre. Ideal for all types of buyers. No onward chain.
We have found these similar properties.
