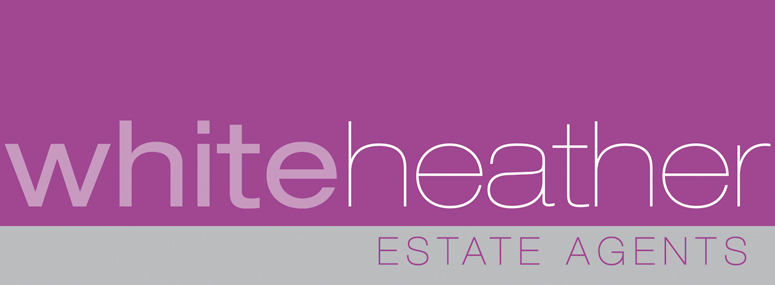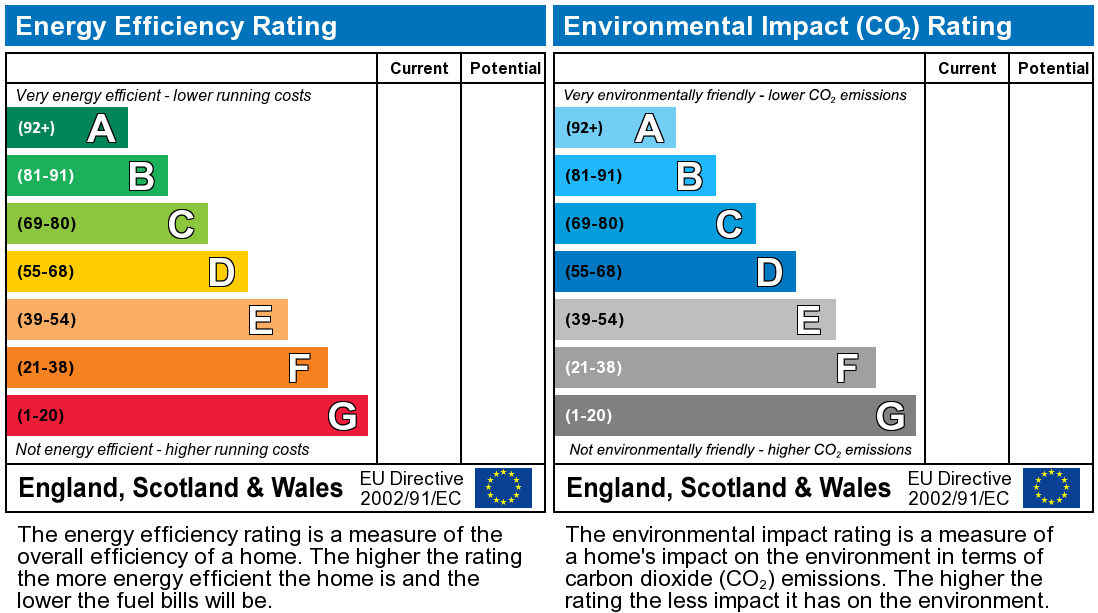For Sale – 34 Oldfield Road, Ellesmere Port, CH65 8DE - Boasting no onward purchase. Town centre location. Ready to move into home. Ideal for first time buyers and investors.
Welcome to this beautifully presented 2-bedroom family home located in a popular residential area of Ellesmere Port.
Key Features:
Spacious lounge with feature fireplace
Second separate reception room / dining room
Modern kitchen with ample storage
Two well-proportioned bedrooms
Contemporary family bathroom
Outside area with further private rear garden, perfect for relaxing or entertaining
Situated close to excellent local schools, transport links, and amenities, this property is ideal for first-time buyers, families, or investors seeking a ready-to-move-in home in a thriving area.
Highlights:
Double glazing & gas central heating
Neutral décor throughout
Easy access to M53 for commuting to Chester, Liverpool, and surrounding areas
Don’t miss out – this fantastic home is ready for its next owners.
Contact us today to arrange your viewing and make 34 Oldfield Road your new address.
Entrance
UPVC part glazed door. Opens to hallway.
Entrance Hall
Traditional staircase. Door opens to lounge.
Living Room (13' 08" x 11' 04" or 4.17m x 3.45m)
Door opens from hallway. Front aspect UPVC double glazed window. Single radiator. Tiled flooring. Gas meter in cupboard. Gas fireplace. Door opens to dining room.
Dining Room (14' 01" x 11' 05" or 4.29m x 3.48m)
Door opens from lounge. UPVC rear aspect double glazed window. Coal fireplace. Single radiator. Tiled flooring. Wall mounted electric meter. Understairs storage cupboard. Built in alcove to house dining room table. Archway opens to kitchen.
Kitchen (9' 09" x 7' 05" or 2.97m x 2.26m)
The kitchen has been fitted with a range of units comprising 3 base units having white high gloss fronts. 2 set of 3 pull out drawers with white high gloss fronts. 3 wall mounted units having white high gloss fronts. Wood laminate rolled top working surface. Plumbed for washing machine. Electric cooker point. Tiled flooring. Single drainer sink unit in stainless steel with matching mixer tap and UPVC double glazed window above. With a further side aspect upvc double glazed window. Tiled splash back . Wall mounted double radiator.
Bedroom 1 (11' 01" x 10' 05" or 3.38m x 3.18m)
Accessible from landing. 2 x Front aspect UPVC double glazed windows. Carpet flooring. Television point. Single radiator.
Bedroom 2 (13' 07" x 8' 05" or 4.14m x 2.57m)
Accessible from landing. Rear aspect UPVC double glazed window. Carpet flooring. Space for wardrobe.
Landing
Traditional staircase leads to first floor, 2 x bedroom door and family bathroom off landing. Access to roof space. Carpet flooring.
Bathroom (10' 04" x 6' 04" or 3.15m x 1.93m)
The bathroom suite is white and comprises a panelled bath. Overbath electric shower. Low level W.C. Pedestal wash hand basin. Ladder style wall mounted radiator. Cushion flooring.
Front area
Paved pathway. Stone infill. Brick boundary wall.
Rear area
Rear area (outside kitchen) - Paved patio area. Brick boundary wall. Rear gate in wood. Additional garden space through the wooden gate. Mainly laid to lawn. Wooden boundary fencing.
Council Tax Band : A
Read less

