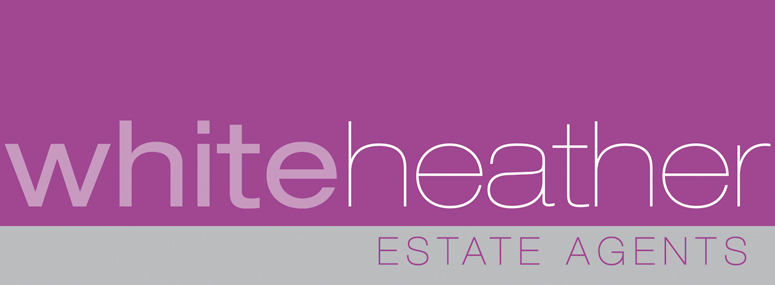tel: 01513 565 096
property@whiteheatherestates.com
This property has been removed by the agent. It may now have been sold or temporarily taken off the market.
ideal for all types of buyers boasting no onward chain. The property is conveniently situated close to town centre, transport links and educational facilities for all ages located within 1 mile. Larger than average and well kept rear garden which would be perfect to enjoy on a summers night.
We have found these similar properties.
