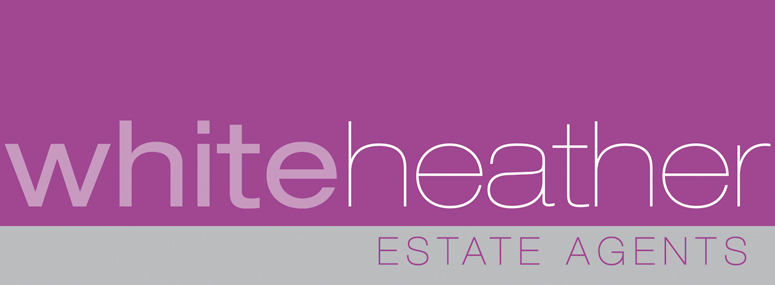tel: 01513 565 096
property@whiteheatherestates.com
This property has been removed by the agent. It may now have been sold or temporarily taken off the market.
White Heather Estates are delighted to market this beautiful family home ideal for all types of buyers. Welcome to your new dream home! Nestled in the heart of Ellesmere Port, this stunning property at 177 Stanney Lane offers everything you've been searching for in a family home. With 3 good sized bedrooms, family bathroom, spacious kitchen and an open plan lounge/dining room layout, this home provides the perfect blend of comfort and style. Boasting no onward chain.
We have found these similar properties.
