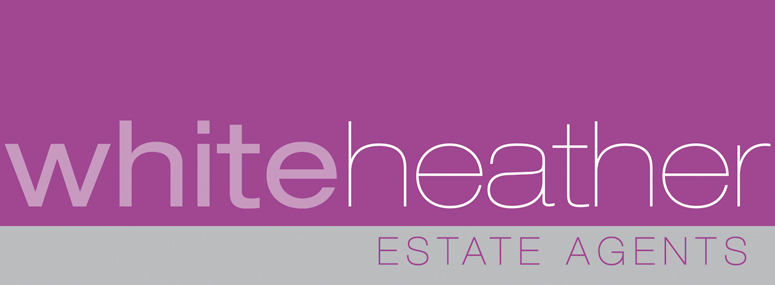tel: 01513 565 096
property@whiteheatherestates.com
This property has been removed by the agent. It may now have been sold or temporarily taken off the market.
Boasting no onward chain this deceptively spacious three bedroom mid terrace property would be ideal for investors or larger families. In a sought after location of Great Sutton with promenade of shops within 0.5mile and commuter links and transport links on the door step. Early viewing advised.
We have found these similar properties.
