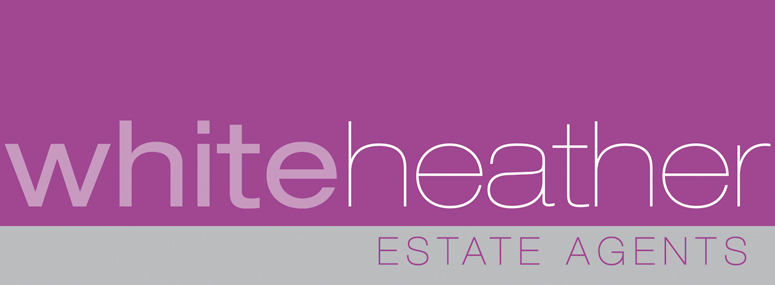tel: 01513 565 096
property@whiteheatherestates.com
This property has been removed by the agent. It may now have been sold or temporarily taken off the market.
We are delighted to market this pristine "ready to move in to" 2 bedroom semi detached bungalow in the heart of Eastham Village a very sought after location. Within walking distance to local amenities and a short drive to motorway links connection to Manchester/Liverpool. Early viewing is advised.
We have found these similar properties.
