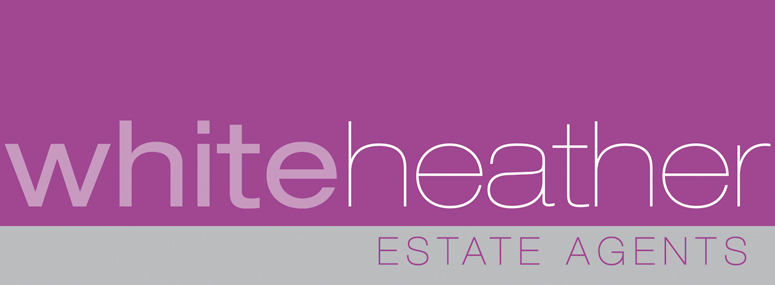19 Highfield Road, Birkenhead,...
£550 pcm tenancy information
1 Bedroom House Share
More details...25 Enfield Road, Ellesmere Por...
£525 pcm tenancy information
1 Bedroom House Share
More details...Whitby Road, Ellesmere Port, C...
£700 pcm tenancy information
Hairdresser / Barber Shop
More details...Station Road, Ellesmere Port, ...
£700 pcm tenancy information
Retail Property (High Street)
More details...