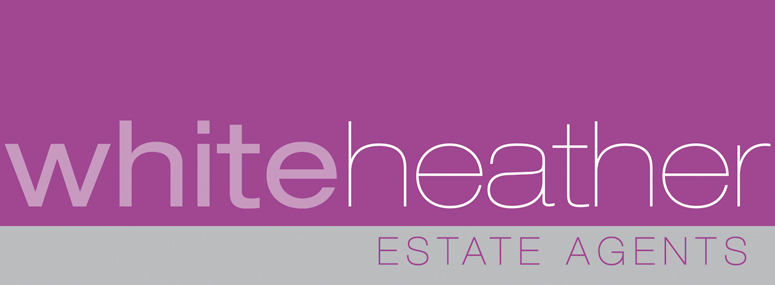This property has been removed by the agent. It may now have been sold or temporarily taken off the market.
A spacious and versatile double fronted retail unit in Ellesmere Port with prime main road position, offering 1912 square feet of floor space and suitable for multiple uses. The property features large windows, rear storage and WC facilities.
The property benefits from high visibility, good natural light and easy access to public transport and local amenities. Car parks are available within a short walk. Terms are flexible and rent free period may be available subject to lease length. Viewing is by appointment only and available via White Heather Estate Agents 0151 356 5096. ? CH65 8AB is located in Ellesmere Port town centre, which has a population of over 55,000 people and a variety of shops, services and amenities. ? CH65 8ab is close to major transport links such as the M53 motorway, the A41 road and the Ellesmere Port railway station.
We have found these similar properties.
