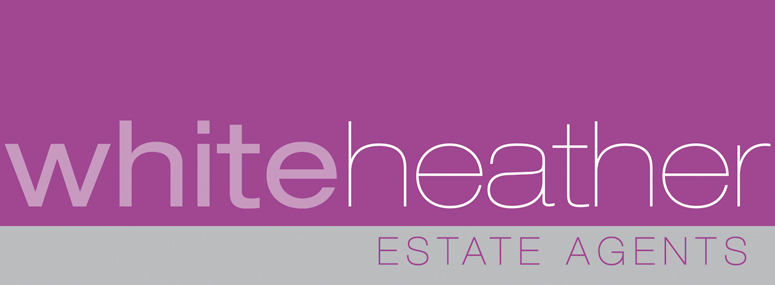Cambridge Road, Ellesmere Port...
£900 pcm tenancy information
2 Bedroom End of Terrace House
More details...Jersey Avenue, Ellesmere Port,...
£1,200 pcm tenancy information
3 Bedroom Semi-Detached House
More details...Chester Road, Whitby, Ellesmer...
£1,350 pcm tenancy information
4 Bedroom Detached House
More details...